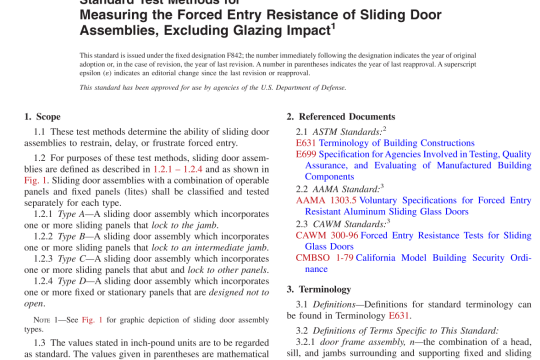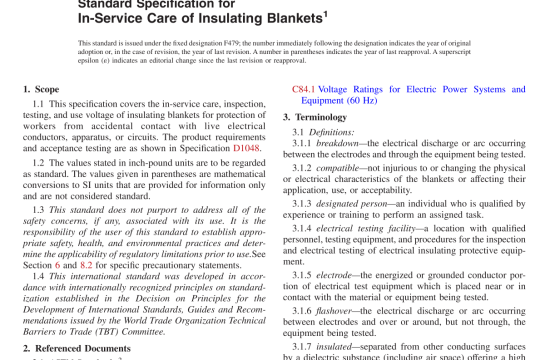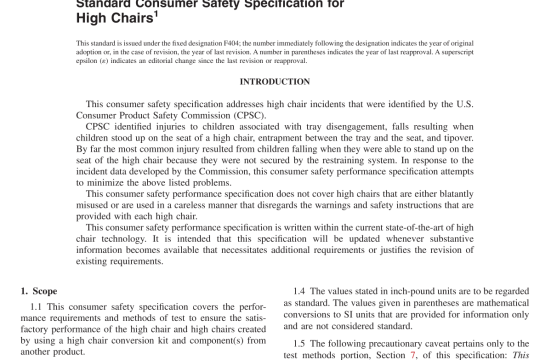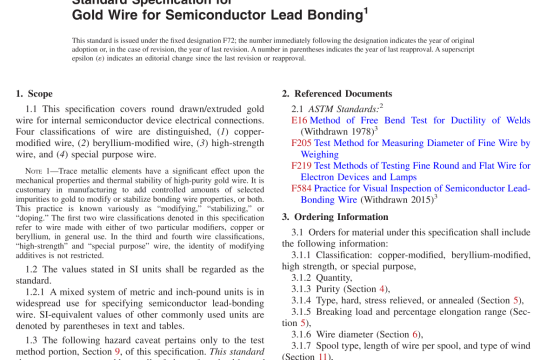ASTM C901-2018 pdf free download
ASTM C901-2018 pdf free download.Standard Specification for Prefabricated Masonry Panels
1. Scope
1.1 This specification covers the structural design and qual- ity control offabrication for load-bearing and non-load-bearing prefabricated masonry panels. Methods of prefabrication, field erection, and jointing are not covered in this specification. 1.2 The values stated in inch-pound units are to be regarded as standard. The values given in parentheses are mathematical conversions to SI units that are provided for information only and are not considered standard. 1.3 The text of this standard references notes and footnotes that provide explanatory material. These notes and footnotes (excluding those in tables and figures) shall not be considered as requirements of the standard. 1.4 This international standard was developed in accor- dance with internationally recognized principles on standard- ization established in the Decision on Principles for the Development of International Standards, Guides and Recom- mendations issued by the World Trade Organization Technical Barriers to Trade (TBT) Committee.
5. Structural Design
5.1 General—Structural design ofpanels shall be performed in accordance with the provisions of the applicable local building code and the requirements of TMS 402. Structural design of panels shall consider all loading and restraint conditions from initial fabrication to in-service conditions in the completed structure, including storage, transportation, and erection. The design loads shall be of the type and magnitude required by the applicable building code. Panels and connec- tions required to resist wind, seismic, or other dynamic loads shall be designed to resist the required positive and negative forces in all directions. The joints between dissimilar materials within each panel, between panels, and between panels and their structural supports shall be designed to accommodate differential movement and deflections of each material, panel, and adjacent building elements. 5.2 Lifting Devices—Lifting devices and their connections to the panels shall have an ultimate capacity of four times the dead weight of the appropriate portion of the panel. Inclination of the lifting forces shall be considered.
6. Dimensions and Permissible Variations
6.1 Standard Dimensions—The standard nominal widths and heights of the panels shall be in multiples of nominal individual masonry unit heights and lengths. The nominal thickness ofpanels shall be the sum ofthe nominal thicknesses of the masonry units in the panels plus the nominal thickness of cavities, if any. The specified dimensions may be less than the required nominal dimensions by the thickness of one mortar joint but not by more than 1 ⁄ 2 in. (13 mm). 6.2 Custom Dimensions—For custom installations, all di- mensions of panels shall be as shown on the drawings or as specified. 6.3 Thickness of panels—The specified thickness of the panels shall be as required for adequate strength, fire resistance, or other design criteria for the type of construction and occupancy as required by the applicable building code. 6.4 Dimensional Tolerances—Based on actual dimensions, a prefabricated masonry wall panel shall not vary from the specified face dimensions by more than the following:The maximum permissible variation from the specified thickness of prefabricated masonry panels shall be not greater than − 1 ⁄ 8 in. (3.2 mm) or + 1 ⁄ 4 in. (6.4 mm). Prefabricated masonry panels shall have maximum out-of-square differential dimensions (difference in length of the two diagonal face measurements) not greater than 1 ⁄ 8 in./6 ft (3.2 mm/1.83 m) nor an absolute maximum of greater than 1 ⁄ 4 in. (6.4 mm).
7. Workmanship, Finish, and Appearance
7.1 General—For facing panels, the workmanship and ap- pearance shall be equal to or better than that of the approved sample. The method of fabrication shall be such as to prevent misalignment of individual units, and the joints shall be even and aligned properly within each panel and with adjacent panels. Mortar, grout, or other stains on all panel surfaces to be left exposed shall be removed before the panel is delivered to the job site. Panels shall be protected from further staining during storage, shipment, and erection. 7.2 Warpage—The faces of the panels shall not be out of plane more than 1 ⁄ 8 in. (3.2 mm) for each 6 ft (1.83 m) of either height or width. 7.3 Location of Inserts and Fittings—The location of anchors, inserts, and lifting and connection devices shall not vary from center-line location shown on the plans or shop drawings, or both, by more than 3 ⁄ 8 in. (9.5 mm).




